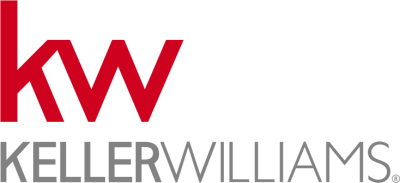




























1/29
Courtesy of:
Engel & Volkers Austin, (512) 483-1678, Rianna Alberty
によって提供されるローカル不動産サービス:
Keller Williams Realty
概要
費用はいくらですか
近所
4408 Long Champ Drive #16, Austin, TX 78746
値下げ:
$200,000
(6日 前)
4408 Long Champ Drive #16, Austin, TX 78746
ケラーウィリアムズリアルティインクが提供する見積もり
能動
販売のため
プロパティの説明
This bespoke stand-alone home was designed by Dick Clark in 2000, remodeled in 2020, and includes a coveted HOA-maintained boat slip on Lake Austin under the Pennybacker Bridge.
Spanning 3-stories, the floorplan flows seamlessly with endless curved walls, high-end amenities, and unmatched Lake Austin privacy, creating a unique everyday home or lock-and-leave summer getaway. This fully detached home is tucked into a quiet, wooded cul-de-sac with only one neighboring home and the other sides providing luscious green space.
Residing inside the gates of Marina Club community within Austin Country Club whic offers 24-hour guarded security and zero-through traffic, creating a truly private living experience. Large picture windows create abundant natural light throughout the home, while spacious living areas and a stately staircase evoke a tree house feel. A glass elevator makes groceries and luggage easy to transport to any level of the home.
The 3rd floor has views of the Pennybacker Bridge, a gourmet kitchen, dual pantries, a 6-burner commercial range, an indoor gas grill, and a commercial vent hood. The living room, accented by a curved statement fireplace and ceiling, features a wet bar with a Sub-Zero ice maker, a secret storage/bar cabinet, expansive 12+ foot ceilings, multiple living areas, and beautiful views.
Level 2 offers the owner's suite including the primary bedroom, luxury bath suite, dual walk-in closets, dressing room with a built-in Thermador espresso machine, and Sub-Zero refrigerator. The primary bathroom is decorated with marble, quartzite, LED mirrors, an oversized stone soaking tub, and a gorgeous glass-frame walk-in shower. An additional living space/media room separates the office and laundry room from the primary suite.
Spanning 3-stories, the floorplan flows seamlessly with endless curved walls, high-end amenities, and unmatched Lake Austin privacy, creating a unique everyday home or lock-and-leave summer getaway. This fully detached home is tucked into a quiet, wooded cul-de-sac with only one neighboring home and the other sides providing luscious green space.
Residing inside the gates of Marina Club community within Austin Country Club whic offers 24-hour guarded security and zero-through traffic, creating a truly private living experience. Large picture windows create abundant natural light throughout the home, while spacious living areas and a stately staircase evoke a tree house feel. A glass elevator makes groceries and luggage easy to transport to any level of the home.
The 3rd floor has views of the Pennybacker Bridge, a gourmet kitchen, dual pantries, a 6-burner commercial range, an indoor gas grill, and a commercial vent hood. The living room, accented by a curved statement fireplace and ceiling, features a wet bar with a Sub-Zero ice maker, a secret storage/bar cabinet, expansive 12+ foot ceilings, multiple living areas, and beautiful views.
Level 2 offers the owner's suite including the primary bedroom, luxury bath suite, dual walk-in closets, dressing room with a built-in Thermador espresso machine, and Sub-Zero refrigerator. The primary bathroom is decorated with marble, quartzite, LED mirrors, an oversized stone soaking tub, and a gorgeous glass-frame walk-in shower. An additional living space/media room separates the office and laundry room from the primary suite.
物件詳細
概要
物件タイプ
マンション
物件サイズ
築年
2000
サイト滞在日数
247日間
空調
Hot Water, Central, Central Air, Natural Gas, Ceiling Fan(s), Gas
パーキング
3 駐車スペース
HOA料金
活動履歴
表示モード
保存
株式
データ提供:ケラー・ウィリアムズ・リアルティ
今後のオープンハウス
現在、この施設のオープンハウスは予定されていません。 心配しないでください-いつでもツアーをスケジュールするか、エージェントから追加のサポートを受けることができます。
推定月々の支払い
購入価格:
$3,495,000
元本+利息
固定資産税
住宅保険
HOA /コンドミニアム料金
住宅ローン保険
月賦
この計算機は単なる見積もりです。 完全かつ正確な評価については、ケラーウィリアムズに連絡してください。
価格と税金の歴史
日付
出来事
価格
2025/03/25
値下げ
(-5.41% )
2025/03/05
値下げ
(-2.64% )
2025/02/18
値下げ
(-5.01% )
2025/01/24
値上げ
(+90.24% )
2025/01/14
値下げ
(-53.28% )
2024/10/09
値下げ
(-4.26% )
2024/09/06
値下げ
(-5.91% )
2024/07/26
上場
年
固定資産税
評価額
評価額は、土地と追加の組み合わせです。
2022
(-9.81% )
土地 190,782 +
追加要素 1,822,728
2021
(+26.47% )
土地 190,782 +
追加要素 1,468,518
2020
(+1.63% )
土地 190,782 +
追加要素 1,468,518
2019
(+3.47% )
土地 190,782 +
追加要素 1,083,375
2017
内訳はありません
表示されるプロパティ履歴データは、該当するプロパティが所在する地域の管轄区域からの公開記録および/またはMLSフィードから取得されます。 kw.com は、すべての公的記録とMLSデータが正確でエラーがないことを保証することはできないため、利用可能な最新の情報を入手するには、エージェントに直接連絡することが重要です。
探る Davenport Ranch
市場スナップショット
近隣の学校
現在表示するデータはありません。
該当なし
等級
学生と教師の比率:
現在表示するデータはありません。
現在表示するデータはありません。
該当なし
等級
学生と教師の比率:
現在表示するデータはありません。
免責事項:この情報はによって提供されます
Precisely
変更される可能性があります。
該当する学区をご確認ください。
トランジット&通勤
Davenport Ranchからの推定通勤時間
車依存
歩き やすい
非常に歩きやすい
