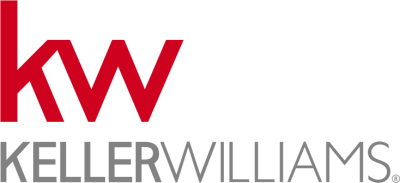




































1/37
Courtesy of:
Compass RE Texas, LLC, (512) 575-3644, Sasha Dane
によって提供されるローカル不動産サービス:
Keller Williams Realty Cedar Park Leander
概要
費用はいくらですか
近所
類似の家
404 Buttercup Creek Boulevard #10, Cedar Park, TX 78613
値下げ:
$16,000
(7日 前)
404 Buttercup Creek Boulevard #10, Cedar Park, TX 78613
ケラーウィリアムズリアルティインクが提供する見積もり
プロパティの説明
This stunning property, with over $40k in upgrades, has been lovingly maintained by its original owner.
The upgrades begin as soon as you walk through the door, with engineered hardwood flooring throughout the main floor, providing a sleek and timeless look. The high-end luxury carpet throughout the rest of the home adds warmth and coziness to the bedrooms and second-floor living space. The modern, extended deck has been designed for outdoor enjoyment, complete with convenient electrical outlets—perfect for installing fans or lighting to enhance the space. The sellers paid a premium for this lot to include a mature tree in the backyard, which provides a shaded patio area where you can relax and enjoy the outdoors.
This home has been kept in pristine condition with regular pest control and semi-annual HVAC and water heater maintenance. Inventory in this community is very low because it’s such a desirable place to live.
The open floor plan invites you in with a spacious living room that is flooded with natural light, creating a bright, airy space perfect for family gatherings. The dining area is a lovely spot for meals, with easy access to the backyard, while the large kitchen, with plenty of cabinetry and a generous pantry, is ideal for anyone who loves to cook.
Upstairs, you'll find a spacious second living room or game room that's perfect for relaxing or entertaining. There are four bedrooms, including a master suite tucked away for privacy, while the other three bedrooms are conveniently located on the opposite side of the home. The layout is designed to offer maximum privacy, with two full bathrooms and the laundry room conveniently placed between the primary suite and other bedrooms.
Located within walking distance of the Bell District, everything you could need is within 10 minutes of this property, with easy access to the highway. Don’t miss out—schedule an appointment to view this beautiful home today!
The upgrades begin as soon as you walk through the door, with engineered hardwood flooring throughout the main floor, providing a sleek and timeless look. The high-end luxury carpet throughout the rest of the home adds warmth and coziness to the bedrooms and second-floor living space. The modern, extended deck has been designed for outdoor enjoyment, complete with convenient electrical outlets—perfect for installing fans or lighting to enhance the space. The sellers paid a premium for this lot to include a mature tree in the backyard, which provides a shaded patio area where you can relax and enjoy the outdoors.
This home has been kept in pristine condition with regular pest control and semi-annual HVAC and water heater maintenance. Inventory in this community is very low because it’s such a desirable place to live.
The open floor plan invites you in with a spacious living room that is flooded with natural light, creating a bright, airy space perfect for family gatherings. The dining area is a lovely spot for meals, with easy access to the backyard, while the large kitchen, with plenty of cabinetry and a generous pantry, is ideal for anyone who loves to cook.
Upstairs, you'll find a spacious second living room or game room that's perfect for relaxing or entertaining. There are four bedrooms, including a master suite tucked away for privacy, while the other three bedrooms are conveniently located on the opposite side of the home. The layout is designed to offer maximum privacy, with two full bathrooms and the laundry room conveniently placed between the primary suite and other bedrooms.
Located within walking distance of the Bell District, everything you could need is within 10 minutes of this property, with easy access to the highway. Don’t miss out—schedule an appointment to view this beautiful home today!
物件詳細
概要
物件タイプ
マンション
物件サイズ
築年
2016
サイト滞在日数
19日間
空調
Central, Central Air, Ceiling Fan(s)
パーキング
4 駐車スペース
HOA料金
活動履歴
表示モード
保存
株式
データ提供:ケラー・ウィリアムズ・リアルティ
今後のオープンハウス
現在、この施設のオープンハウスは予定されていません。 心配しないでください-いつでもツアーをスケジュールするか、エージェントから追加のサポートを受けることができます。
推定月々の支払い
購入価格:
$469,000
元本+利息
固定資産税
住宅保険
HOA /コンドミニアム料金
住宅ローン保険
月賦
この計算機は単なる見積もりです。 完全かつ正確な評価については、ケラーウィリアムズに連絡してください。
価格と税金の歴史
日付
出来事
価格
2025/03/27
値下げ
(-3.3% )
2025/03/14
上場
年
固定資産税
評価額
評価額は、土地と追加の組み合わせです。
2023
(-11.07% )
土地 87,537 +
追加要素 350,502
2022
(-5.98% )
土地 66,000 +
追加要素 324,869
2021
(+3.33% )
土地 48,000 +
追加要素 285,731
2020
(-1.64% )
土地 42,886 +
追加要素 264,562
2019
(+7.2% )
土地 43,444 +
追加要素 257,698
2017
土地 26,824 +
追加要素 250,021
表示されるプロパティ履歴データは、該当するプロパティが所在する地域の管轄区域からの公開記録および/またはMLSフィードから取得されます。 kw.com は、すべての公的記録とMLSデータが正確でエラーがないことを保証することはできないため、利用可能な最新の情報を入手するには、エージェントに直接連絡することが重要です。
探る Buttercup Villas
市場スナップショット
近隣の学校
現在表示するデータはありません。
該当なし
等級
学生と教師の比率:
現在表示するデータはありません。
現在表示するデータはありません。
該当なし
等級
学生と教師の比率:
現在表示するデータはありません。
免責事項:この情報はによって提供されます
Precisely
変更される可能性があります。
該当する学区をご確認ください。
トランジット&通勤
Buttercup Villasからの推定通勤時間
車依存
歩き やすい
非常に歩きやすい
同様のプロパティ
この現在のリスティングと同様の特徴、属性、価格を持つ物件
注目のプロパティ




























































